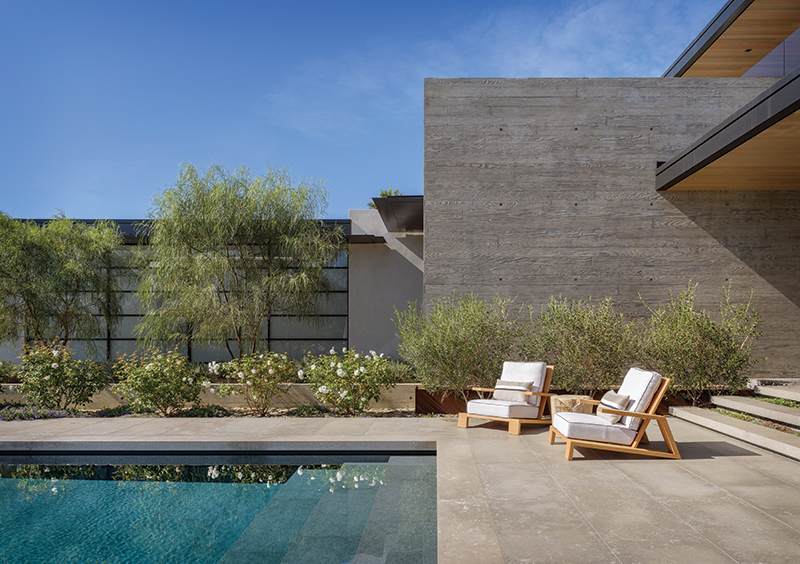FEATURES
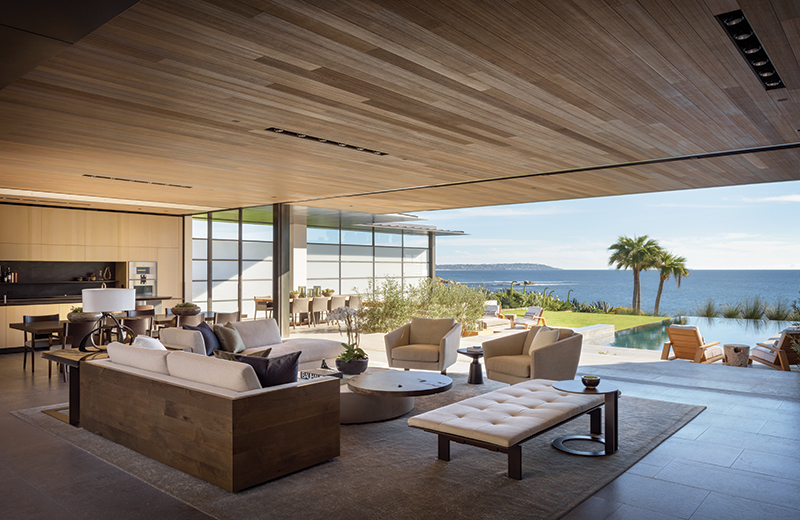
Oceanfront Simplicity
Lucas Design Associates Create Serene Interiors for a La Jolla Beach House
Text by Michael Webb
Photography Aaron Leitz
David and Suzie Lucas, who established their brother-sister partnership in Seattle in 2012, have a varied practice, but their residential interiors are deceptively simple. The latest is located on a gentle slope near La Jolla, overlooking the ocean, and they joined the team as construction was beginning. Architect Mark House of the locally based House Designs embraced the site with a walled forecourt, and an open-plan living room with pocketing glass sliders at front and back, divided from the sleeping areas by a poured concrete wall 50 feet long. Steps lead down to a pool and a screen wall of translucent glass shields the garden from neighbors. On plan, the 8500-square-foot house is a checker-board of rooms that open onto outdoor sitting areas--an inspired response to the benign climate. Stairs ascend to an office that seems to float over the living areas.
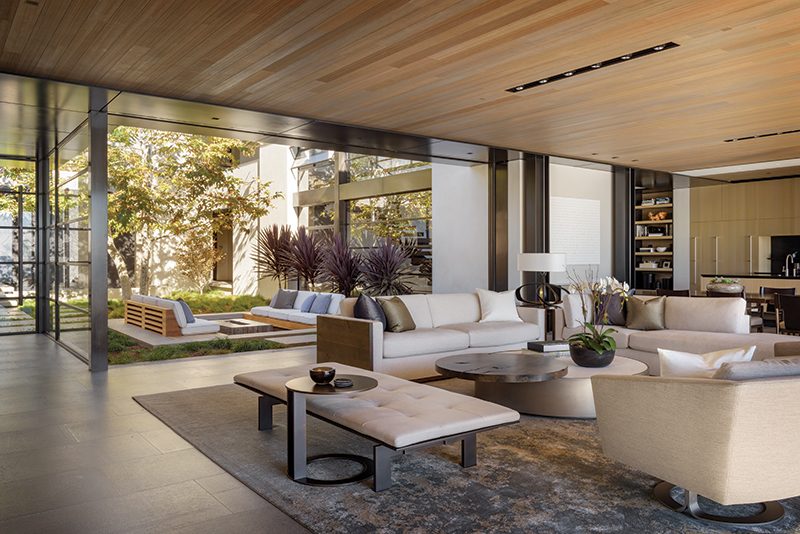
Designing the interior was a challenge because the client heads a reinforcing steel company and has an engineer’s passion for precision and detail. As David explains, "he likes a few things done well, and we had daily discussions about the look and feel of the house. I was able to specify all the materials and transitions, to infuse simplicity with subtlety, and ensure that every detail would add interest. Luckily, we had worked on another house in La Jolla with this contractor and he had learned how to do a perfect pour on the exposed concrete wall".
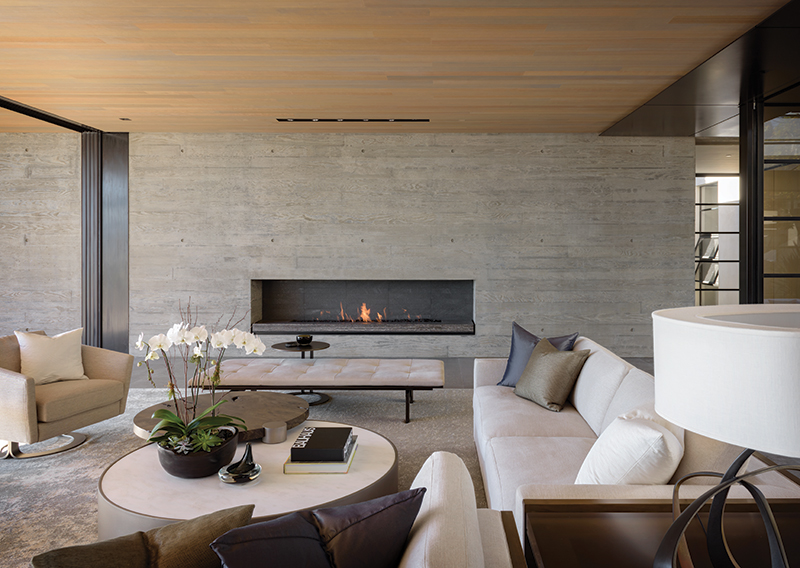
The architect set the house well back from the cliff edge and David dramatized the shift of perspective on the slope, by inserting a flight of steps that connect the raised platform of the house to the pool. Inspiration for the interior came from the owner’s 160-foot yacht, and the designer tried to capture that expression of taste on a larger scale. The house had to double as a stage for weekend entertaining with friends and family, and as a sanctuary when the owner is here alone. Expansive living areas cooled by breezes off the ocean alternate with intimate private spaces.
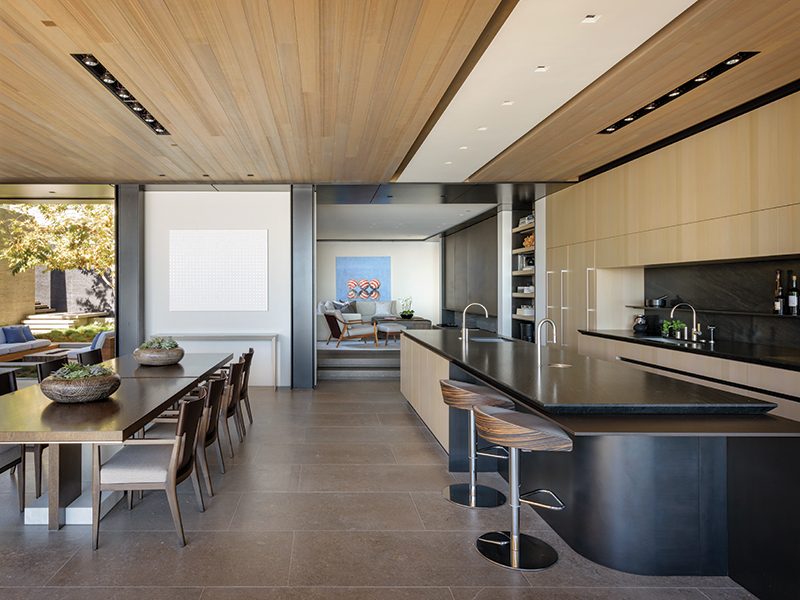
At every stage, the client provided a strong sense of direction and a rigorous scrutiny of what had been done. He admired the authenticity of old wooden barns and that encouraged David to specify hemlock boards for the ceiling of the living room. Slight variations of tone evoke traditional craftsmanship, though the finishes are far more refined than in any farm building. The same attention was given to the oak cabinetry, matching the grains to achieve a seamless continuity. Limestone floors contrast in tone and texture with the concrete and plaster walls.
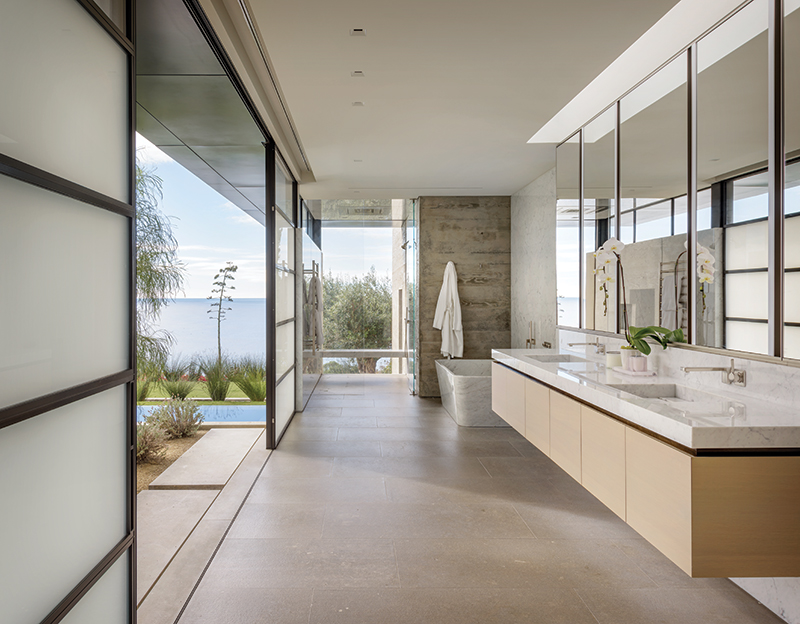
About 80 per cent of the furnishings are custom. “The client would see things he liked but they were not exactly right, so we had them fabricated to order,” explains David. “And because the house is so exposed to sea air, we had the metal chair and table bases flame sprayed to protect them from corrosion and buffed to achieve a sensual finish.” The interior palette is subdued, relying on lush plantings for color. In the living area, white sofas are arranged on a soft-toned Lapchi rug, complementing the Sutherland lounge chairs grouped around a sunken fire pit in the forecourt. There’s a similar emphasis on comfort in the master bedroom and upstairs office.
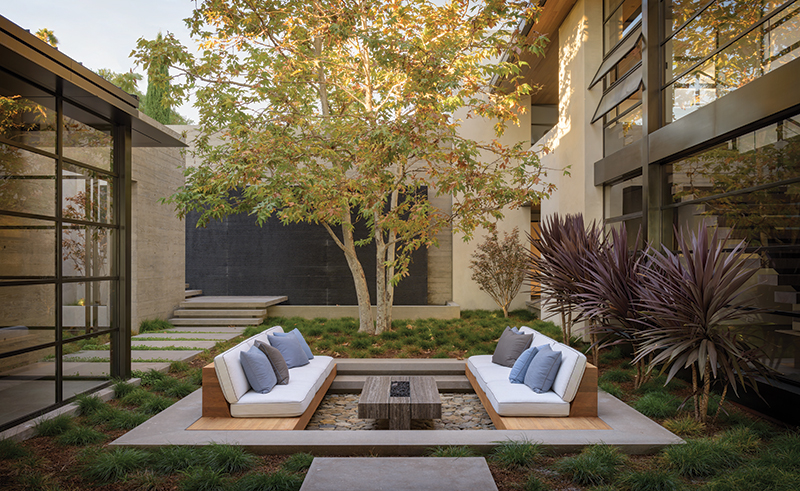
Your eye lingers on the way materials come together and the play of shapes within the airy rooms. Walls and roofs project out to provide shade and carry your gaze to the infinite expanse of the ocean. This is a house that welcomes you inside, and invites you to step outside, to relax and immerse yourself in the beauty of nature.
